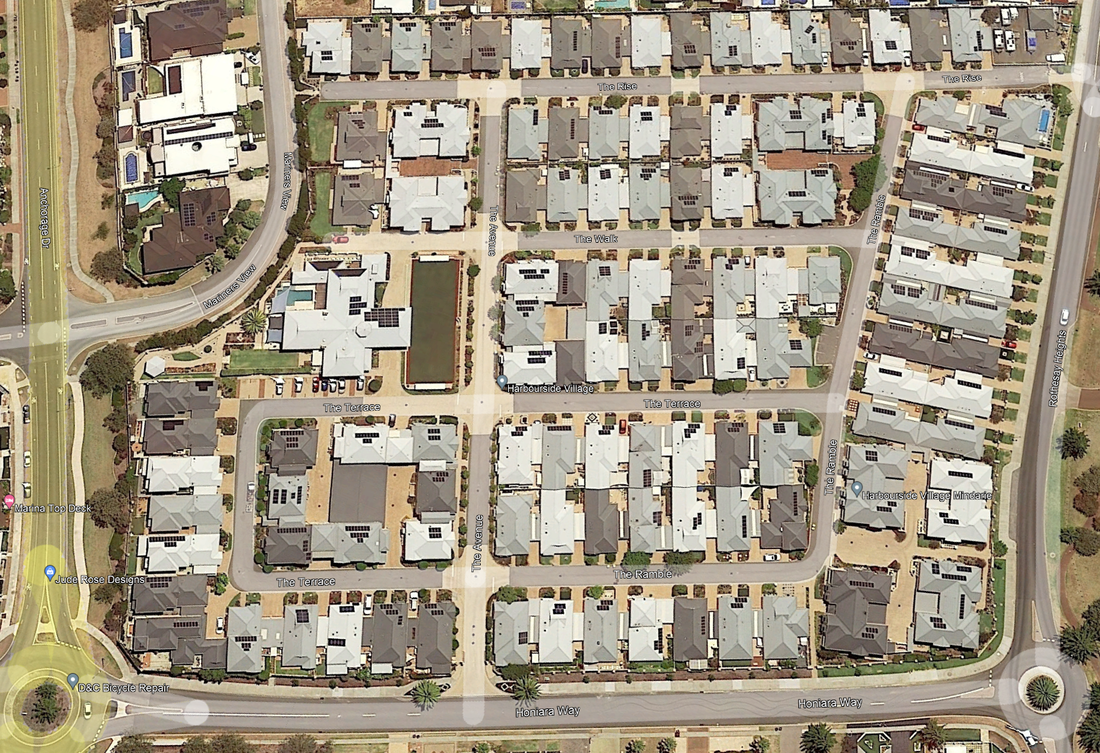Village Layout
Our village is private property and gated for security. Entry to the village is from Honiara Way at the bottom of the picture above. A separate exit gate is located on the east side of the village leading out to Rothesay Heights (top right corner in picture above). To the left of the bowling green (centre left) is the clubhouse. The remainder are the 150 villas & apartments.
All the street side areas of the villas are shared areas (gardens included) maintained through village management. Any enclosed areas of the villa and rear courtyard are considered private and mostly the occupant's responsibility to maintain.
There are a range of villa styles and no more than four the same for all but six two story ones along Anchorage Drive (bottom left). There are one- and two-story villas with one or two car garages, and a total of 24 each of ground-level and upstairs apartments.
Villas have different floorplans with from one to three bedrooms; study; kitchen; lounge-dining area; bathroom(s); laundry (combined with 2nd bathroom in some); powder room in some; patio area; garage (some double) or carport.
Since 2011 more than half (around 82) of all residences in the village had Solar PV panels installed (at residents' own cost) to generate electricity which is fed back into the WA power grid. The feed-in tariff provides a significant saving on electricity costs, with most now paying little or nothing for their electricity usage, and some generating a credit which can offset higher usage of air conditioning during the summer months. This may change in the future should the Federal or WA governments amend, or reduce, their respective feed-in tariffs.
You may redecorate to an extent agreed in writing with management. This often occurs on purchase.
